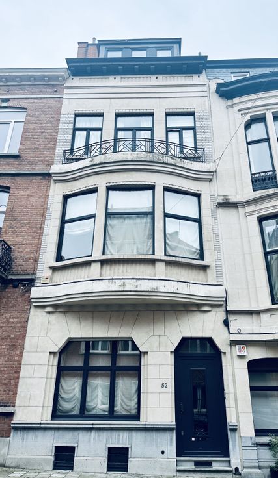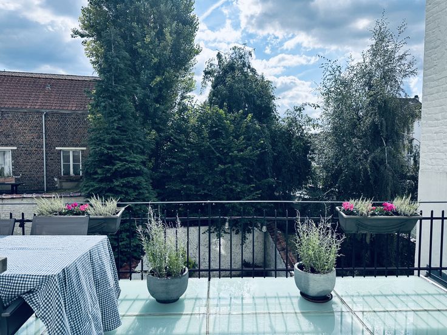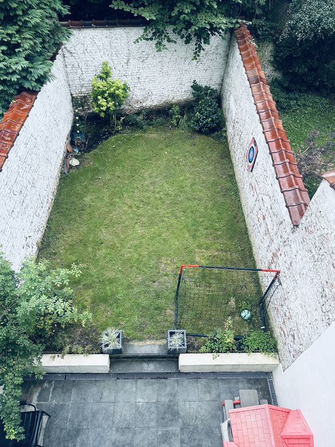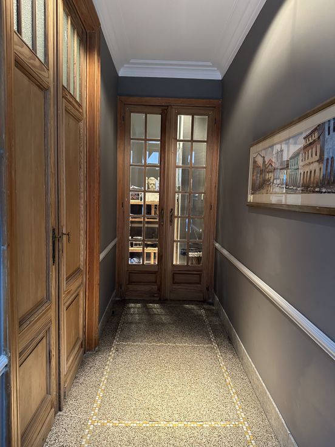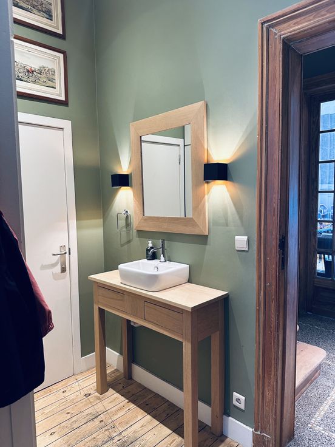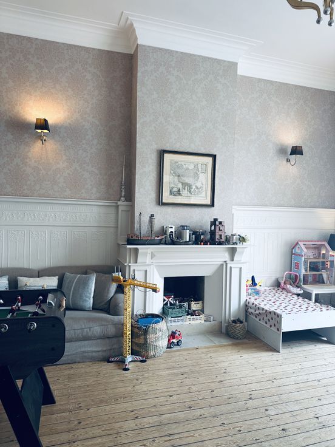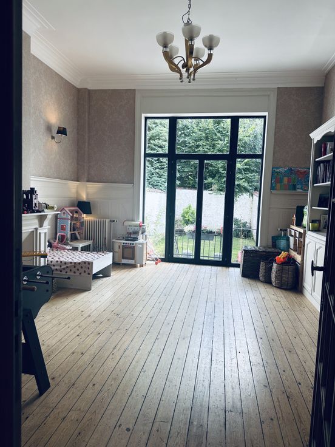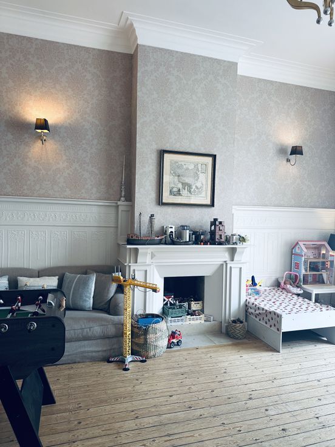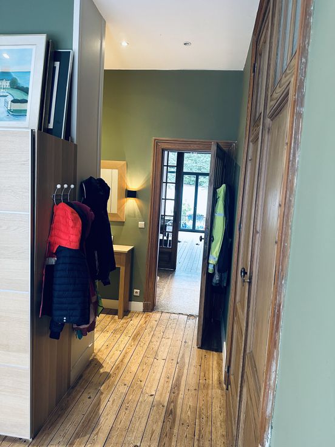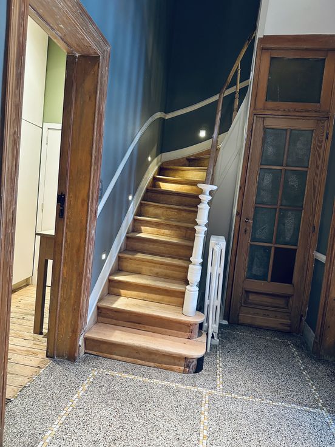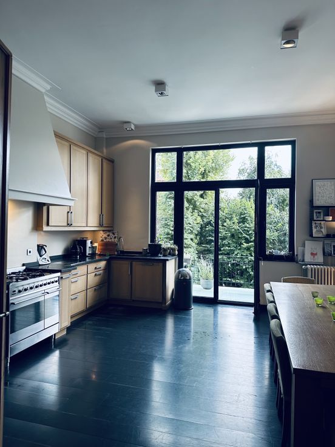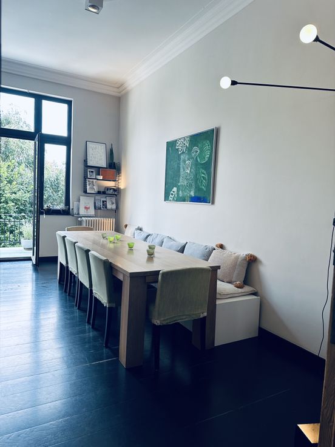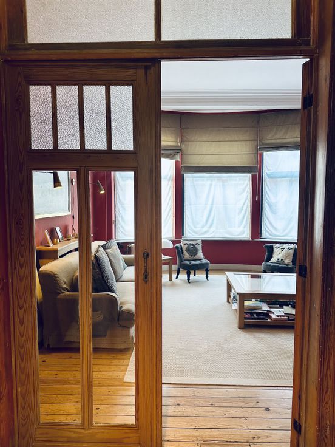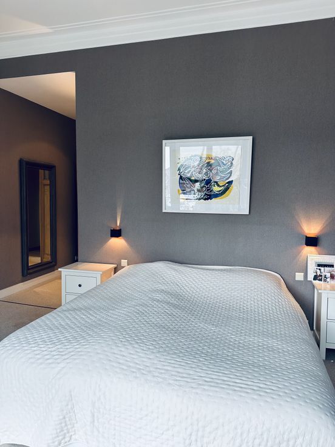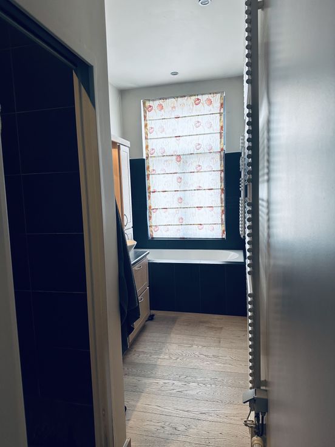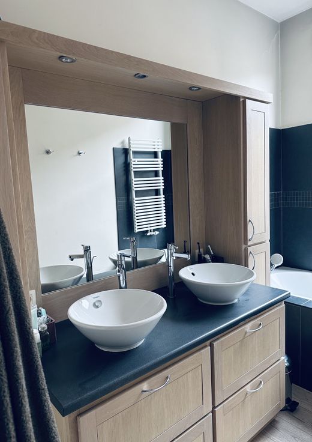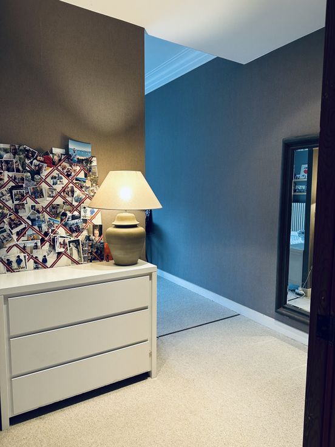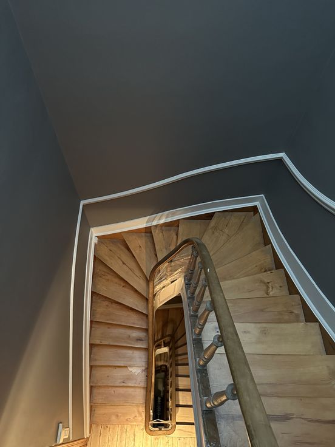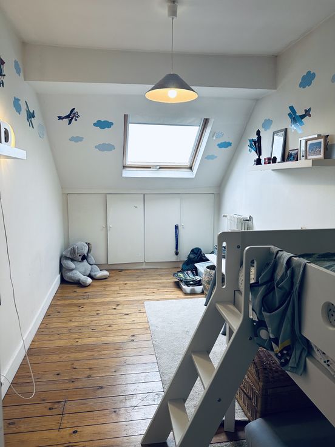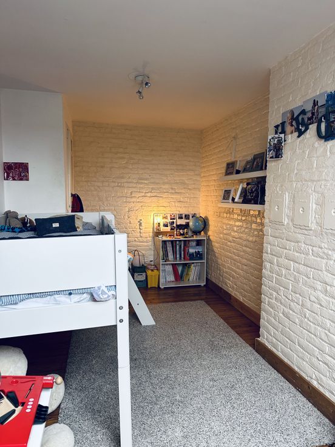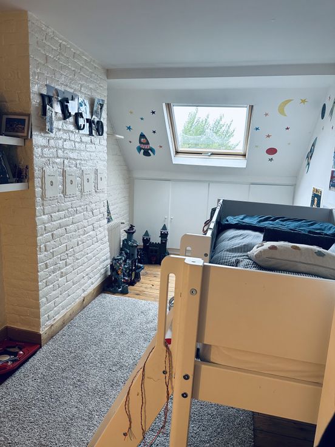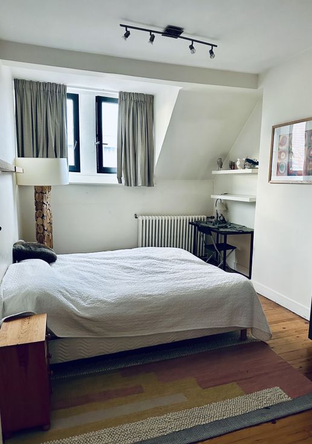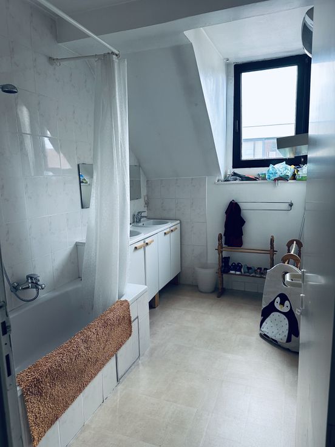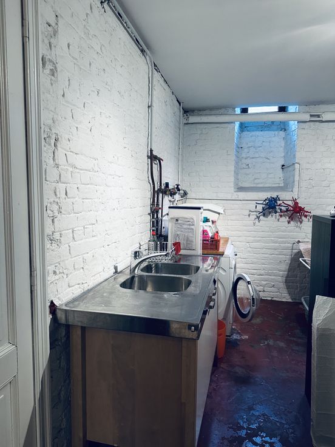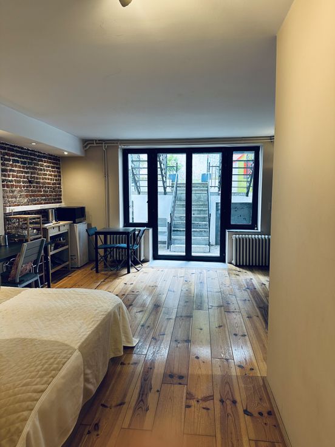Vergelijk realty's
Te koop Bel-etage
Beautiful character house renovated in 2012 with high-quality materials and finishes, offers approximately 363 sqm. Location in the Rue des Tongres neighborhood, close to shops and public transport. Merode (600m), Schuman (1.2km), and Parc du Cinquantenaire (650m).
Ground Floor : Entrance corridor leading to a hallway and a first living room with an open fireplace (~30 sqm) with access to a south-facing garden (~75 sqm). Guest cloakroom with WC and sink plus a large storage space (~16.5 sqm). Basement : Studio or space for professional use (~30 sqm) with a separate toilet and access to a terrace with stairs leading to the garden, boiler room (~1 sqm), wine cellar (~3 sqm), and laundry room (~15 sqm). First Floor 1 : Large kitchen-dining area (~30 sqm) opening onto a beautiful south-facing terrace (~11 sqm). Oak kitchen with custom storage. Hallway with a large storage closet. Living room (~26 sqm) with a cassette open fireplace and custom joinery. Second Floor : Master suite (~26 sqm) with a dressing room (4 sqm) and an en-suite bathroom with a shower (~11.5 sqm), plus a bright office/bedroom with a balcony (~15.5 sqm). Third Floor : Bedroom 3 (~15 sqm), Bedroom 4 with custom joinery (~13 sqm), Bedroom 5 with custom joinery (~13 sqm), hallway with large storage closet, bathroom (~6.5 sqm) with a separate toilet.
Double-glazed wooden frame windows (1997), alarm system, hardwood floors throughout, 2 functional fireplaces, high ceilings with beautiful moldings.
| Type vastgoed | Huis |
| Prijs | 1.095.000 |
| Bewoonbare opp. | 363 m² |
| Aantal slaapkamers | 5 |
| Aantal badkamers | 2 |

